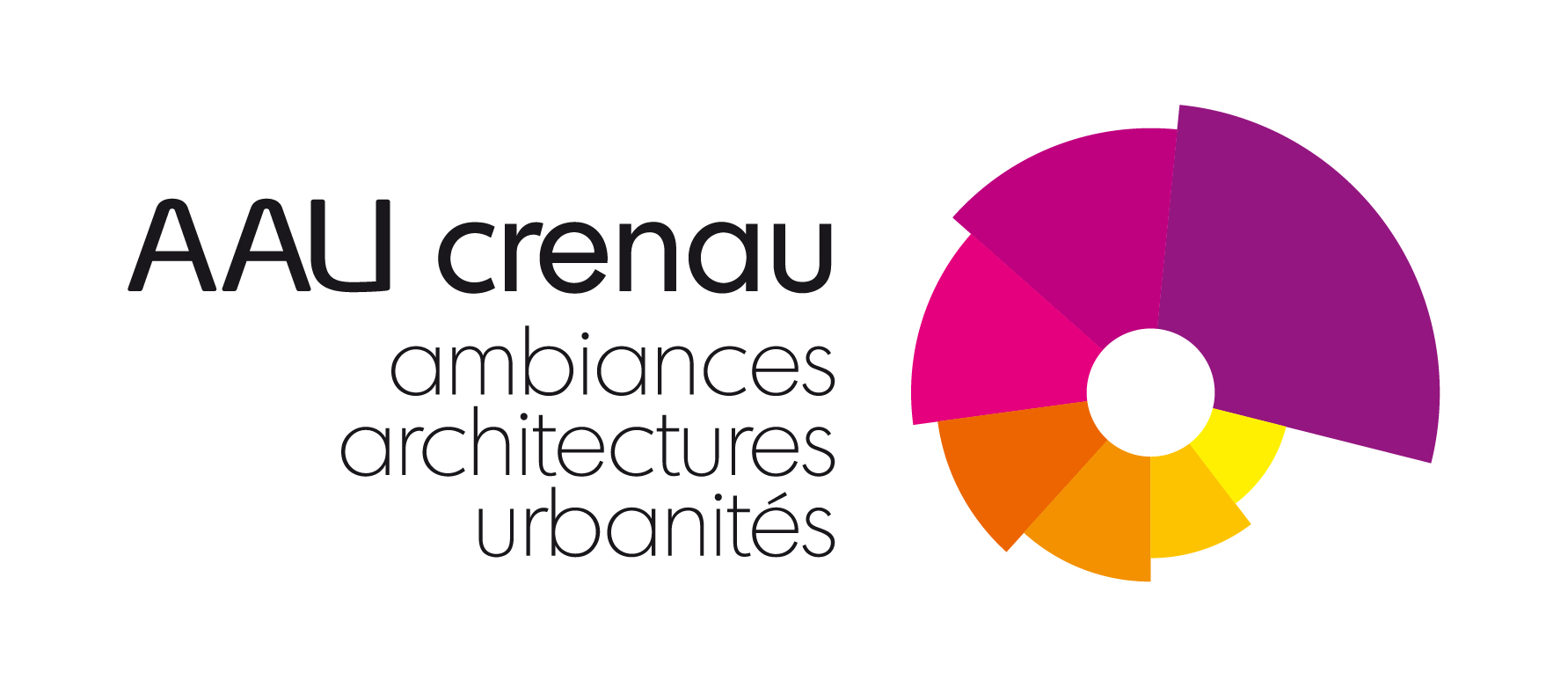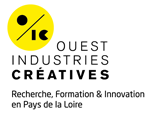Quantifying the perception of density
By Dafna Fisher-Gewirtzman (Technion – IIT, Israel)
The wellbeing of inhabitants in an urban setting is central concern in the dense urban context for both current and future cities. A sense of crowdedness may greatly influence the public's physical and mental health. Urban centers attract a large concentration of pedestrians and the perception of crowdedness may affect human comfort and their quality of life.
Urban morphology influences the visual perception: Walking in the center of a broad boulevard shaded with trees, surrounded by low buildings would be perceived differently than walking along a sidewalk adjacent to towers; living on the second floor, overlooking a narrow alley would be perceived differently than having a magnificent view on the 40th floor. These examples are intuitively very easily evaluated.
The 3D LOS visibility analysis model was proven to reinforce the comparative perceived density of variant urban and architecture morphologies. The model is simulating the human visual perception either from specific viewpoints from buildings facades or while in movement along pedestrian paths. It masters the challenges offered by the complexity of dense urban environments in private and public spaces.
This model was assessed by way of extensive experiments in a visualization lab where participants were immersed in virtual reality environments. The model allows for variations to be examined with different parameters inserted by the user. It provides both of ‘static’ visibility analysis, from specific viewpoints and analysis of a dynamic movement in the city. This 3D visibility model can become an essential tool in the planning and design process of public and private spaces for existing and future cities.
Themes for the lectures
- Is perception quantifiable? Visibility analysis as evaluation tool for urban environments
- 3D visibility analysis models: Voxels vs. Lines Of Sight; quantity and quality
- Simulating inhabitants’ perceived density in the city; private and public spaces
- Simulating visual perception (in movement) along pedestrian-paths in the city
- Comparative analysis for existing or planned designs:
- alternative apartment locations in an urban block
- alternative urban configurations and urban typologies
- alternative urban pedestrian paths and public spaces
- Variant urban uses: can visibility of urban uses predict pedestrian behavior?
- Model assessment - experiments in Virtual Reality in a visualization lab vs. study in real environment.
Designing the visible urban scene: tools and applications of visibility analysis in urban design
By Eugenio Morello (Politecnico di Milano, Italy)
Themes for the lectures
- Visibility analysis for urban design purposes: Linking visibility analysis indicators and urban design values in assessing and designing open spaces
- Simplified visibility analysis tools for urban design using 2.5D digital surfaces models
Seen or not (already) seen
By Valerio Signorelli (CASA, UCL, United Kingdom)
Digital representations of the urban environment are nowadays essential supports employed upon throughout the urban design process. Their uses span from the conceptual visualisation of future urban scenarios, the analysis of various urban issues, as well as effective means/supports for triggering co-design activities and the public consultation processes.
The improvements in information and communication technologies have introduced new tools to handle these digital representations, solutions that in some case belong to disciplines not closely related to the urban practices. The course focuses on the uses of game engine technologies as means to provide real time, interactive and immersive visualisations, and analyses, of the urban environments in order to consider the digital representations of the urban environment as a responsive platforms.The duality among the "Vu pas (encore) vu" will be the underlying theme: on the one hand, to develop a 2D/3D isovist tool, on the other hand, to test, through the virtual reality devices, what it cannot be seen yet.
Themes for the lectures
- Introduction to game engine technologies and virtual reality devices: role, uses, limits and potentialities in urban practices;
- 3D model as a dynamic and responsive platform. The ViLo project, an “ubiquitous” model and the real time data;
- Game engine technologies and visibility analysis, beyond the visualisation.
Surrounding facades, morphological signatures - tools available to spaces designers
By Thomas Leduc (AAU-CRENAU, Nantes, France)
Visibility analysis of urban space is a powerful conceptual method that allows the understanding and the qualification of open urban space. In the horizontal plane, as in volume, with a discrete or a continuous approach, a systematic analysis of pedestrian viewshed not only allows a characteristic signature of the shape of surrounding facades or of the skyline, but also to partition the space in stable morphological units in terms of visual information and even to constraint buildable hull according to environmental criterion.
Themes for the lectures
- Analysis in the horizontal plane (Panoptic or constrained isovist 2D, morphometric indicators, morphologic signature).
- Analysis in volume (3D isovist, map seen from the sky, morphometric indicators, morphologic signature)
- Field-oriented approaches (surfacic or linear, 2D and 3D signatures, thematic cartography).
- Tools dedicated to urban space designer (frequency analysis and homologous signatures, convex partition and ponderation, inverse methods and solar envelopes, etc.)
Multiple Fabric Assessment (MFA) - Geo-processing Analysis of Urban Fabrics in a Metropolitan Area
By Giovanni Fusco (UMR Espace, University Nice Sophia Antipolis, France)
Urban fabric is a fundamental small-scale component of urban form with important relations to social, economic or environmental phenomena. It is the result of interplay between buildings, parcels and street segments. Nevertheless, its quantitative analysis has been so far limited either in space extension or in the components analyzed. The planning approach has privileged aerial rather than pedestrian point of view. Multiple Fabric Assessment (MFA) is a new methodology developed by geographers at UMR ESPACE for the recognition and characterization of urban fabric tackling these issues through the use of multi-step geo-processing. The aim of my intervention is to expose the theoretic principles, the methodology and the practical aspects of MFA, and to discuss together the feedback from the first case studies where MFA was employed.
Themes for the lectures
- Urban fabrics: overview of definitions, concepts and classical analysis approaches.
- State of the art of the analysis of urban fabrics through geo-processing.
- Principles of the MFA approach: integrating the pedestrian's point of view, the inductive approach, the metropolitan scale.
- Methods of the MFA approach: definition of the spatial units, calculus of morphological indicators in a GIS platform, geostatistical analysis, Bayesian clustering.
- Operationalization of the MFA approach: data and software requirements, algorithm parametrization, results validation.
- Case-study feedback for the MFA approach: application to the analysis of urban fabrics in the French Riviera cities.






