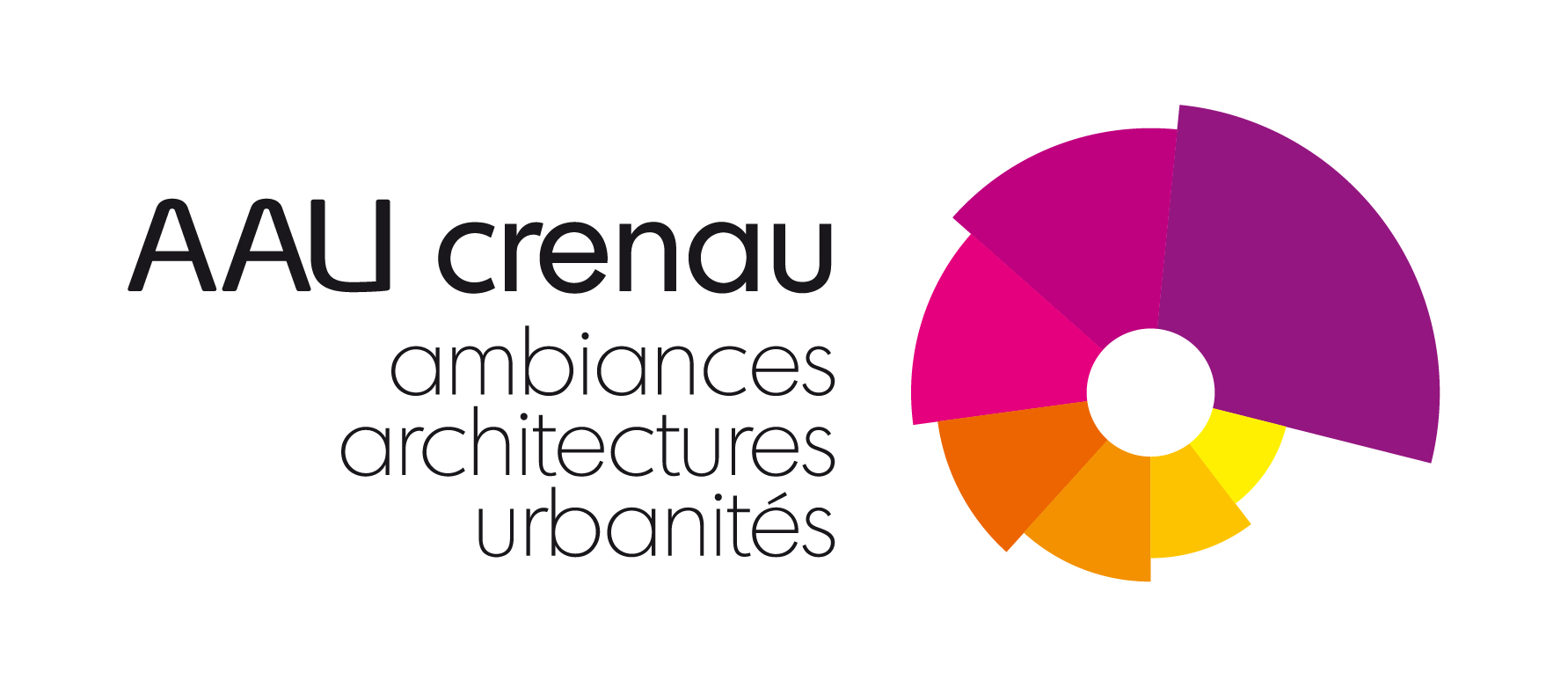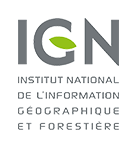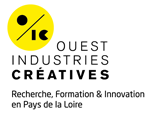Exploring the skyline with GIS
By Steffen Nijhuis (TU Delft, The Nederlands)
This lecture aims to introduce theories, methods and applications of GIS (Geographic Information Systems) in tall building visibility research. The central question to be addressed: How to get a grip on visibility of tall buildings in the landscape while exploiting the modelling, analytical and visualization capacities of GIS from the perspective of urban planning and design?
Themes for the lectures
- Visual landscape research and visibility of tall buildings: integrating concepts of landscape planning, design and management; landscape perception approaches; GIS-based methods and techniques;
- Paradigms: expert, psychophysical, psychological and phenomenological approaches;
- Concepts of visual perception: perceptual characteristics that determine the visual range of tall structures in the landscape (field and range of vision, angular size, shape and vertical area, curvature of the earth, contrast between an object and its background, luminance, atmospheric conditions);
- GIS as tool in skyline research: GIS-based modelling, analysis and visualization;
- Digital landscape models: data acquisition, pre-processing and model construction;
- GIS-based visibility analysis: methods and techniques (grid cell analysis, landscape metrics, isovists, virtual 3D-landscapes, viewshed);
- Aspects of visual representation and communication;
- Examples: some applications of GIS in tall building visibility research;
- Outlook.
Objectification of the material dimension of the skyline: iterative design between geographers and computer scientists
By Manuel Appert (EVS, University of Lyon 2, France) and Gilles Gesquière (LIRIS, University of Lyon 2, France)
The objectification of the skyline's materiality stem from overall reflection based on working group composed of EVS and LIRIS labs regarding the measure of skyline visibility. This question is rather different, from the epistemological [*] point of view, to the skyline's representation issues handled in the context of the ANR Skyline research project. Nevertheless, there are both designed to complement themselves, in so far as modeling skyline in 3D simulations helps to formalize components of skyline, and to develop decision-making tools useful to urban stakeholders.
The courses aim to present an approach targeted to produce an assessment support tool of skyline visibilities in urbanism. It is the produce of a collaboration of researchers from EVS and LIRIS labs in the ANR Skyline project. To characterize visual impact of buildings on skyline was one of the project expectations, before developing more complex technical analyses such as 3D visualizations. According to researchers and colleagues involved, this proposal is supplementary to a reflection on skylines' meaning through the focus on objects' visibility likelihood (thus partly on their perception) in the material skyline.
One task was dedicated to the producing of tools dedicated to the measure of urban shape so as to bring new means in decision-making process. The limits of existing tools and methods to assess the visibility of project (mainly 2D and dedicated to physical aspects - setting semantic informations aside) prevent fine qualification of urban projects in terms of visual impact. The objective here is to benefit from the potential provided by 3D geospatial datasets. Their production and supply increase indeed a lot since few years. Moreover, they are nowadays ever more delivered via OpenData initiatives. Powerful software tools allow to handle 3D datasets on wide areas and to produce, more detailed, spatial and semantic analyses. These analyses foster better understanding of the visual impact of towers on the skyline. The methods have been developed by a group of geographers (Manuel Appert & Florence Jacquinod) and computer scientists (Gilles Gesquière, Cyril Briquet, Frédéric Pédrinis) in a multidisciplinary perspective. They allow today to put forward analysis tools able to tackle the terrain model, but also several layers such as buildings, vegetation, and rivers, over areas of several hundred square kilometers [**]. These new tools supplement the skills and know-hows of geographers, landscapers, and urban planners regarding the assessment of the visibility of urban projects includings towers. Thus, they give the possibility to consider multiscale and multicriteria approaches, mobilizing 2-dimensional cadastral and socioeconomic databases.
Thanks to the use of 3D mock-up of Lyon Metropolis, we are indeed able to precise the measure the skyline and the corresponding generation site (Appert, 2016). The process continues refining measures provided on Paris (by APUR), Rotterdam (Nijhuis et al., 2011), and Turin (Cassatella, 2013). The accurate shape of buildings and vegetation is integrated, and several new indices are produced. Due to the huge volume of data to process, only the supervised classification of vantage points and of items constituting the visualscape is nowadays possible. The mid-term objective is to assess global covisibility in each punctual position.
[*] Tasks related to the skyline visualisation involve almost exclusively the material and concrete dimensions of the landscape. Thus they enroll in lineage of approaches proposed by S. Rimbert (1973), targeting at understanding tangible part of landscape and at formalizing it in system, but also at considering landscape as an analysis tool.[**] 3D mock-ups of Lyon Metropolis cover more than 550 km², but they do not consider 3D vegetation items. These items have been calculated (thanks to the cross-matching of orthophotographic, vectorial, and LiDaR datasets) and added for each districts of Lyon.
Uses of visibility analysis and City Information Modelling
By Florence Jacquinod (France)
Today, geo-digital technologies, including 3D modeling, are more and more used to support urban governance. The improvements, in terms of data acquisition and algorithms and methods dedicated to spatial analysis offer new perspectives to analyse urban environment. At the scale of the city, the use of 3D semantized geodata involves questioning about 3D data modelling, processing of heterogeneous data sources, collaborative uses, but also about interoperability. The aim of this course is to compare and contrast the tools about visibility analysis and their results and the current uses of 3D City Information Modelling in order to understand how they may be integrated into operational process.
Themes for the lectures
- Introduction to the 3D CIM and panorama of their uses;
- Uses of landscape analysis in the context of urban planning : uses and non-uses of existing technologies and tools (diagnostic and possible evolutions);
- Collective discussions about the possible contributions of the tools mentioned during the course week.
Seeing in colours
by Daniel Siret (AAU, ENSA Nantes, France)
This presentation will be based on the PhD thesis of Anne Petit defended in Nantes in 2015, under the supervision of Daniel Siret and Nathalie Simonnot. The thesis has been initiated by the observation that new urban environments display more and more flashy and unusual colours. There is a lack of knowledge on the effects of such polychromatic expressions on our perception of space and urban landscape. Besides, there are very few methods to consider expressive colours in urban design, although the analysis of the colour planning strategies shows the need to establish chromatic indications upstream of the projects.
To consider the multiple colour variations under the light, climate and movement, Anne Petit’s thesis proposes the concept of sensory chromatic effect. Based on a survey in the city of Nantes, a repertoire of about twenty chromatic effects has been defined in several categories (effects on optical field, effects linked to climate and light, psychomotor effects, effects on space and form, semantic effects). Graphic representations using digital imaging tools have been proposed to handle these effects in the context of an urban or architectural project.
The course will provide
- An introduction on the evolution of polychromatic urban developments and their regulation.
- A presentation of the notion of “chromatic effect” and its implementation through a case study in the city of Nantes in 2015.
- A time for discussion on the questions raised by the use of colours in urban design.






